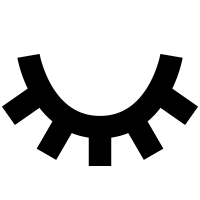Create Your First Project
Start adding your projects to your portfolio. Click on "Manage Projects" to get started
IDEO Chicago Studio Remodel
Project type
Workplace Experience + Workplace Renovation
Collaborators
Project Atlas team: Kevin Matuszewski (Project Lead), Chris Draz, Matthew Gilman-Smith
IDEO Chicago Workplace Experience team: Jonathan Mueller, Katie Beach, Peggy Pearson
IDEO Chicago Managing Directors: Catherine Corbin, Travis Lee
Ross Barney Architects: Krista Gliva (Project Lead), Ryan Gann, Lindsey Telford
Skender Construction
Location
IDEO Chicago, 626 W. Jackson Blvd., Chicago, IL
Date
October 2018 - November 2019
In 2017, IDEO acquired Datascope, a Chicago data science startup. The acquisition, combined with ambitious hiring plans, meant our 60-person community would be growing to 110 by 2019. Our 20,000 sq. ft. West Loop studio, originally designed 10 years earlier, needed to be renovated to fit more people and more project teams.
I was a core team member of Project Atlas, our code name for the $7M renovation done in collaboration with Ross Barney Architects. I was accountable for our change management communications strategy along with furnishings and finishes. Because we were renovating our existing space ("The Old 626"), we had to move out our 90+ employees to Camp ChIDEO, a temporary space we designed across town for four months to accommodate construction (see my Camp ChIDEO project pages for more details.)
Renovations on the "New 626" were completed by November 2019. The final redesign kept our original 20,000 sq. ft. footprint while allowing us to expand both our Kitchen (a key social/gathering space) and Shop (important for our tangible build chops). We were able to add three new conference rooms, three phone booths, three project rooms, a Library, and additional open desks. The furniture and finishes we chose were more durable, flexible, and sustainable and proudly featured Midwest vendors such as Blu Dot and Steelcase. In our Project Spaces, new hydraulic desks, movable whiteboards, and additional soft seating afforded a variety of working modes. In the Kitchen, new tables and kitchen islands on casters and stackable chairs made shifting from lunch cafe to client workshop to Happy Hour modes a cinch. We also added more space in the Shop to allow for "clean" and "dirty" builds and moved the Production Area right outside the Shop for a one-stop prototyping zone. Finally, we increased security via a new glass vestibule and added state-of-the-art Zoom Room capabilities throughout.
I'm happy to report Project Atlas was completed on time and within budget! We moveed back into the "New 626" in November 2019 (unfortunately, COVID sent us fleeing to work from our homes just five months later). After each move — to Camp ChIDEO and back to our renovated studio — our crack Workplace Experience and IT teams made business continuity a number-one priority by ensuring we all were able to resume work immediately.
























































